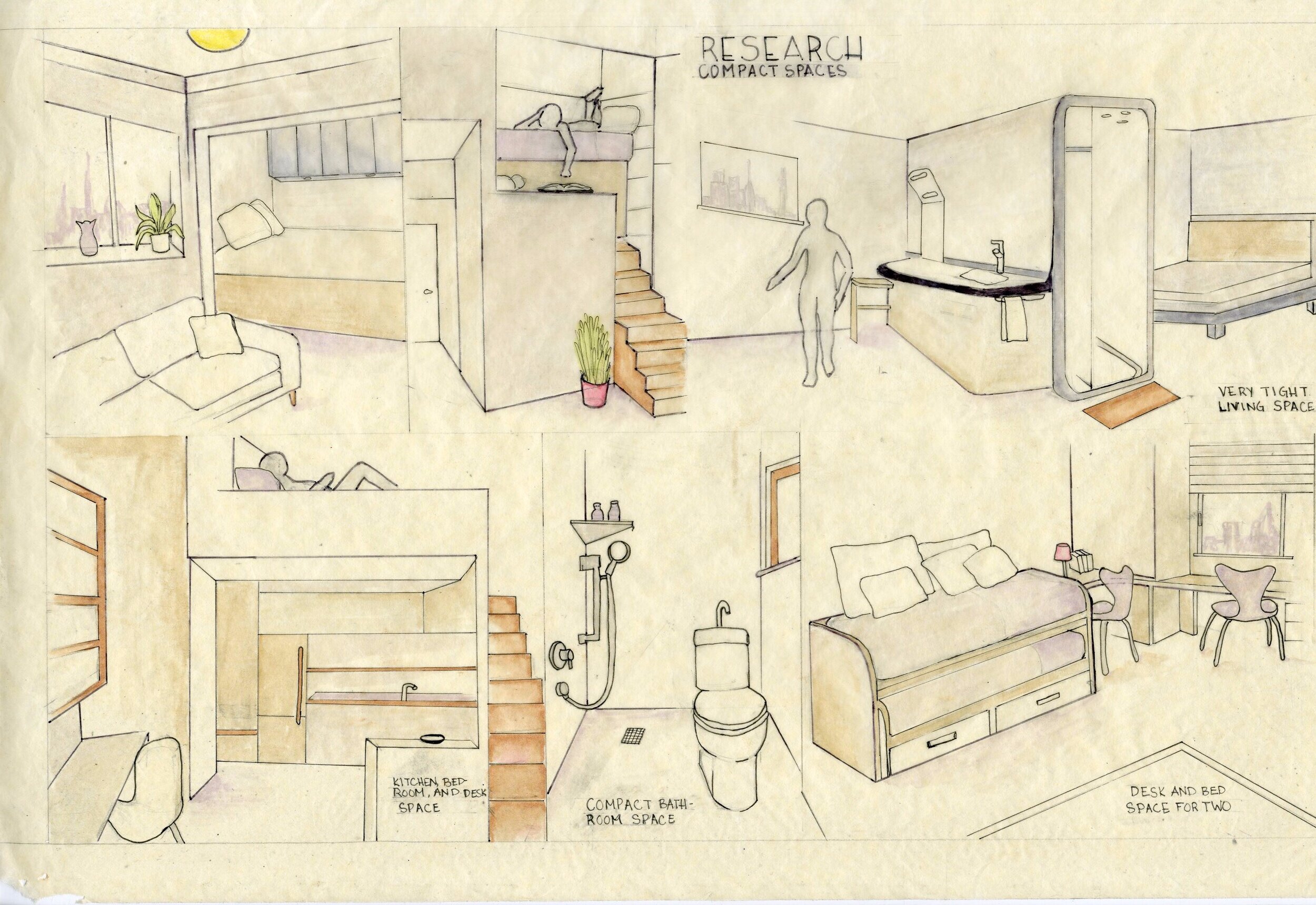
Commodious Home

Transition Housing
During my junior year of high school, I designed individual living spaces within a proposed transitional housing facility for women escaping abusive domestic situations. The final deliverables were a 1/32 scale architectural model and detailed drawings of a single unit, the Commodious Home.

Research
Research drafting sheets with trash paper and microns. The space must feel open, airy and well ordered. Small footprint meant to feel cozy but not claustrophobic.

Multipurpose Furniture Research
Researching multipurpose furniture to have maximum open space in the apartment layout. Furniture and fixtures are designed to feel solid, conveying an air of permanence, safety and order.

Compact Space Research
Research sketches of existing compact spaces and their mobility and orientation. Inspiration was drawn from IKEA ‘small spaces’ in-store displays and the emergent tiny house movement.

Perspective and Axonometrics
Hand drafting of the perspective and axonometric views of the Commodious model to scale. Drawings with micron and on vellum.

Final Project Board
Commodious is a transitional housing design that accommodates every living activity even with the limited spacing restrictions. The final design strikes the delicate balance between form and function.